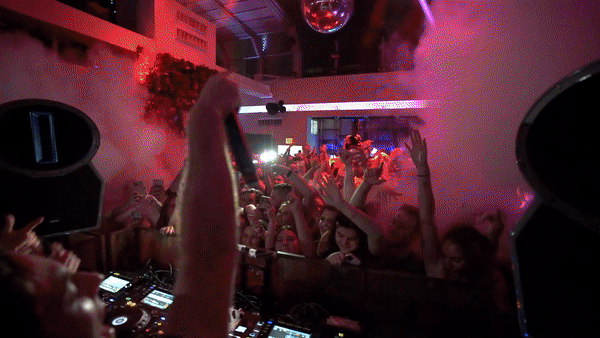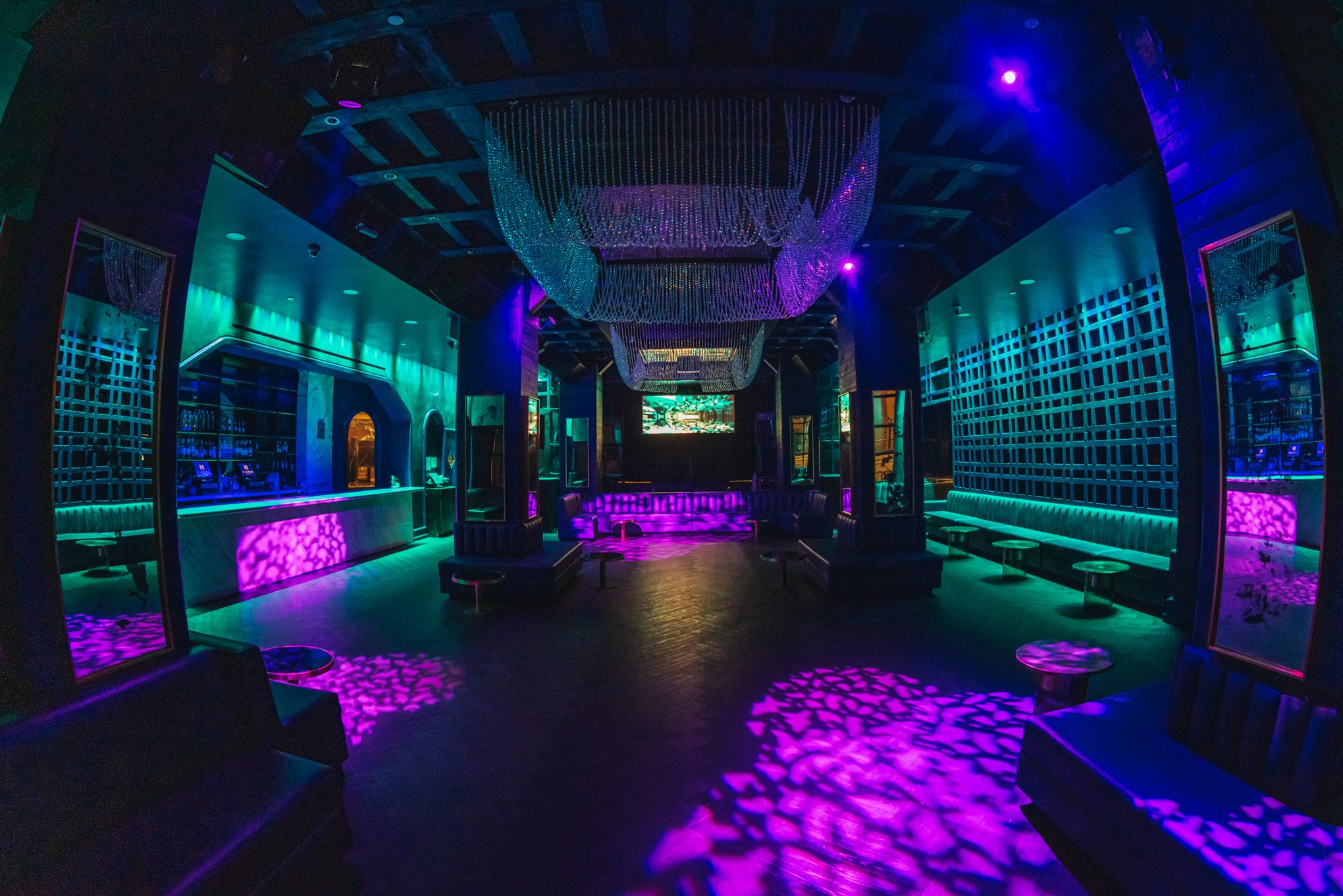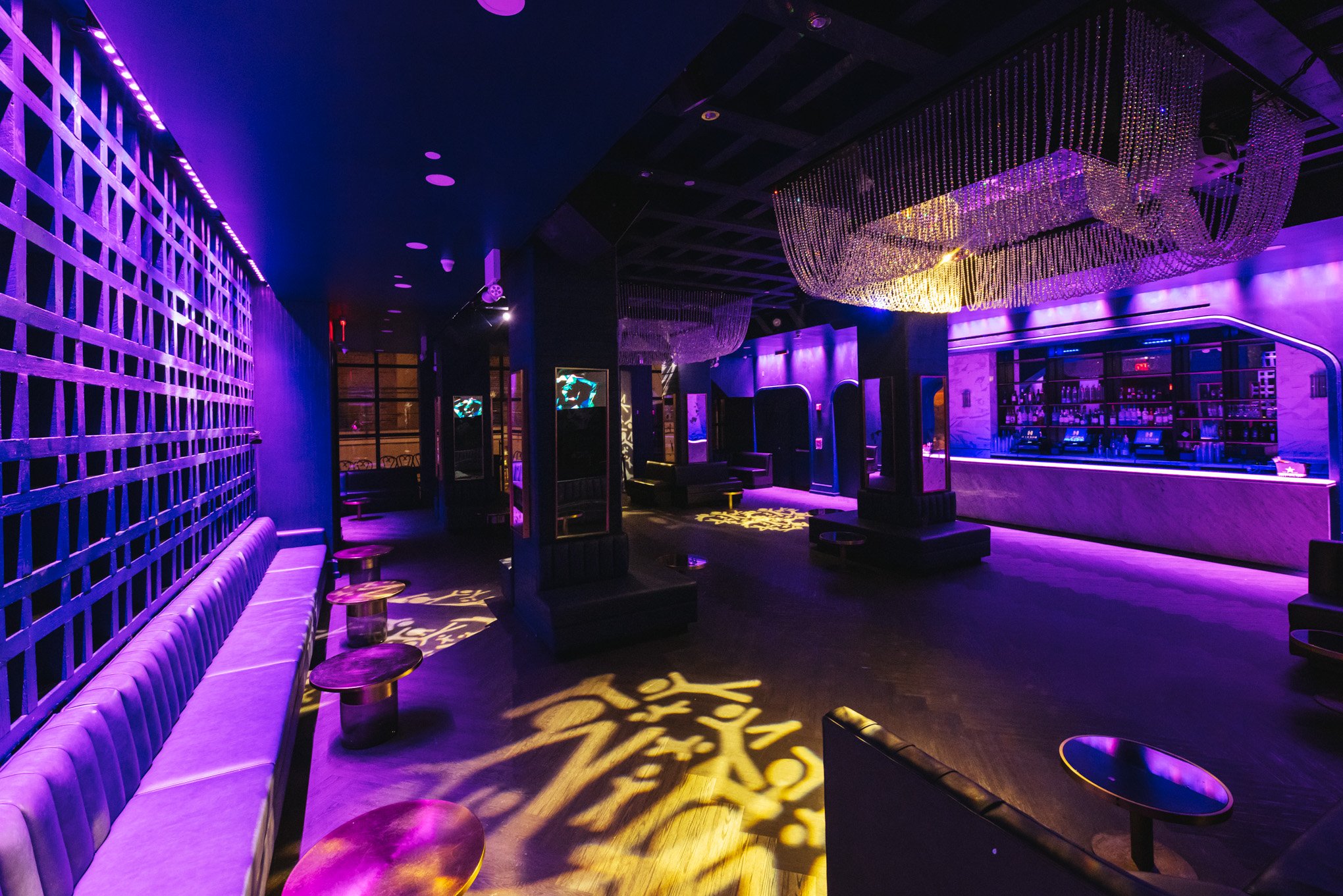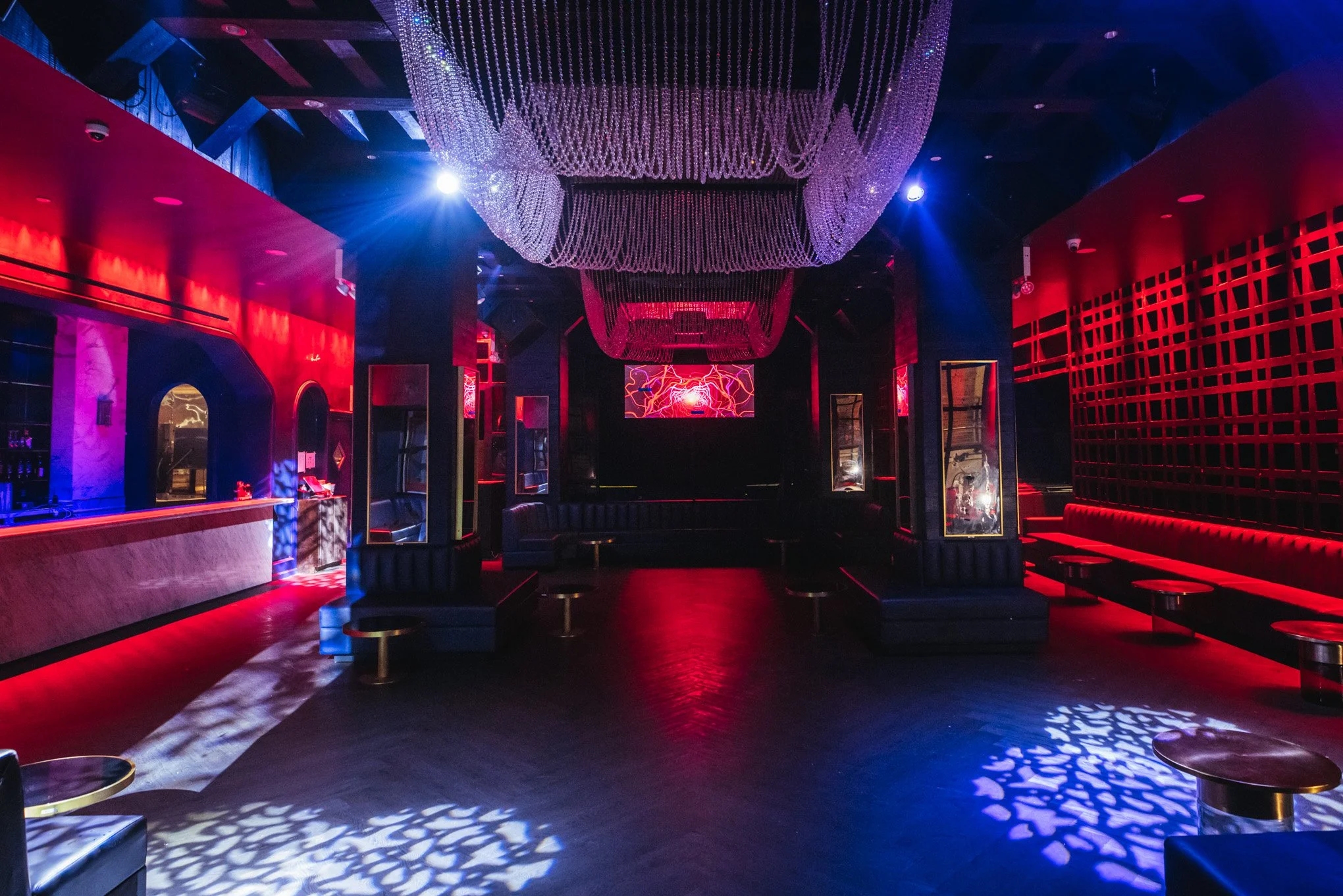
CORPORATE EVENTS
Harbor New York City, Rooftop & Stafford Room for your next Corporate Event, Product Launch, Keynote, Team Building and Networking Events. Plug and Play S/L/V, amazing Rooftop open all year round with a Climate Controlled, Mechanical Retractable Glass enclosure, breakaway areas and 2nd Floor Club within a club with more Staging and Video Capabilities and contrasting environment for variety. Capacity for over 1000 guests and configurable floor plans and seating with on-site catering & kitchen.
HARBOR NYC ROOFTOP LEVEL
Harbor New York City reimagines the traditional event space and shatters the glass ceiling. With our retractable glass rooftop you’ll soar to new heights when hosting your next event with us. The sky is truly the limit.
Flanked by floor to ceiling glass walls with dramatic, unobstructed panoramic views of the Hudson River, the Rooftop level is a dynamic canvas for your creative vision. The entire space is climate controlled with air conditioning in the Summer and heat in the Winter. The retractable glass rooftop ensures your event will not be held at the mercy of inclement weather. Rain or shine, daylight or moonlight, Harbor New York City is a year round experience and your guests will never forget.
An oasis in the heart of NYC, the Rooftop Terrace at Harbor New York City features lush flora and fauna accents and wall prints that spirit you away to a vibrant tropical island in the sky. The overall decor inspired by equatorial getaways such as Ibiza, Miami and Mexico, immerse you in nature, and evoke the spirit of these locales through all the senses.
Access to the Rooftop includes 2 Main Elevators and several staircases along with dedicated VIP elevator and entry way.
Service is impeccable, with two large bars on each side of the floor to quickly and efficiently serve a capacity crowd and a fully equipped kitchen serving a menu crafted by some of NYC’s top chefs.
Our state of the art S/L/V including intelligent lighting throughout and a Void Sound System ® that can effortlessly power live bands or DJ Music with award winning quality and clarity guarantees you’ll never miss a note or a beat. Our DJ Booth (which can be moved between 2 locations) is equipped with the top Pioneer decks and mixer the professionals expect.
The massive floor space can be configured to specification using our stylish lounge furniture and mirrored cocktail tables or a more traditional set up to accommodate seated dinners or presentations.
CAPACITY
500 SEATED
600 RECEPTION STYLE
8600 SQUARE FEET

Your Contact Information |
|
Your Event Details |
|
| Private Event Software powered by Tripleseat | |
THE STAFFORD ROOM
Located on the 2nd Floor and what can only be described as a club within the club. The Stafford Room is equally dynamic in its capabilities and amenities. The space can operate independently or in combination with the Rooftop depending on your needs and number of guests.
The room features floor to ceiling glass walls on the southern and northern sides, showcasing sunset views of the Hudson River as well as a peek of the outdoor patio that runs the length of the room. The Salon offers a unique set of amenities and a different vibe of its own.
A massive bar with kitchen greets you on the east wall, a modular stage and DJ booth to the South beckons you, and the expansive patio provides fresh air, a place to socialize and explore, and two gloriously luxurious glass partitioned VIP “Rooms” on either side of the booth/stage. All in one convenient level.
The decor is much more neutral with dark color palettes and a blank, but well polished canvas to work with for your event. The room is stunning in and out as is, but we know and understand any event planner’s need for flexibility and The Stafford Room is an excellent base for an amazing event.
Accessible via the two main elevators and main staircase, The Stafford Room is best suited for small to large gatherings and is a small contrast in tastes, ambiance and configuration than the Rooftop Terrace.
S/L/V is comprised of intelligent lighting, large LED fixtures over the dance floor and powered by the Void Sound System ® which absolutely immerses you in bass with a more traditional club configuration and tighter directional sound. Audiophiles will almost certainly seek this level for music driven events and shows. Additional staging is available for bands and fashion shows. Please contact us for sizes and dimensions.
CAPACITY
500 SEATED
600 RECEPTION STYLE
8600 SQUARE FEET

Your Contact Information |
|
Your Event Details |
|
|
|
|





















